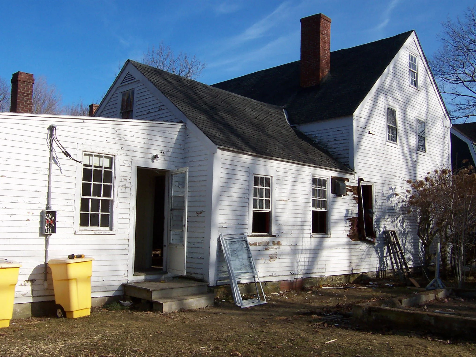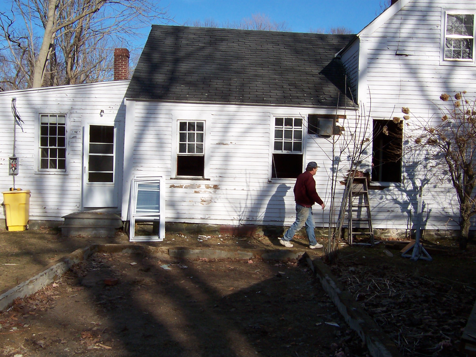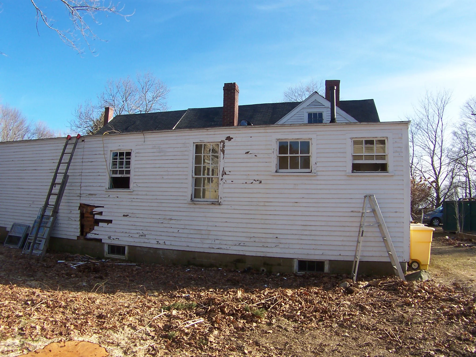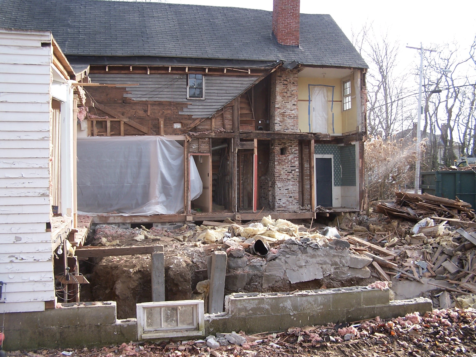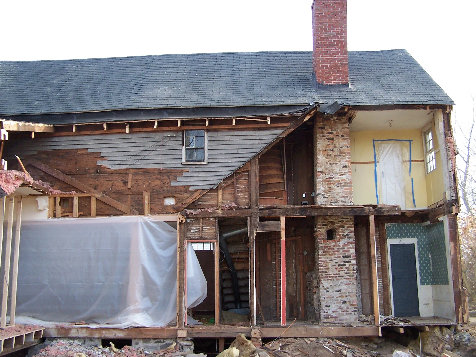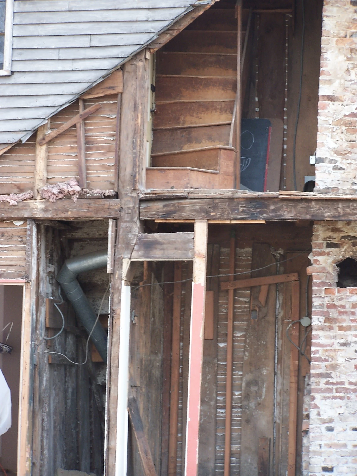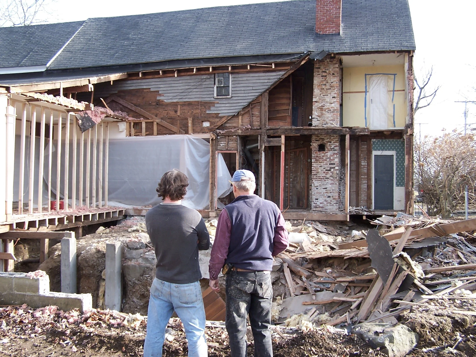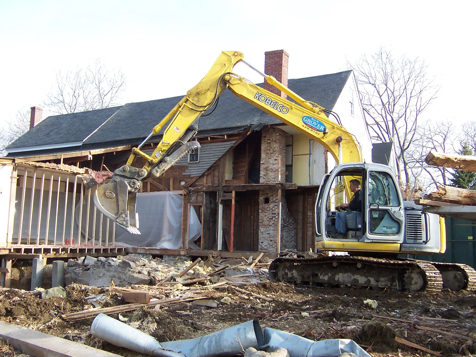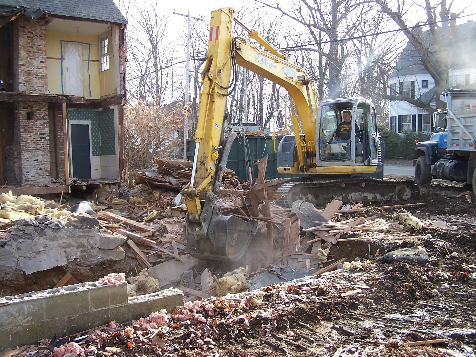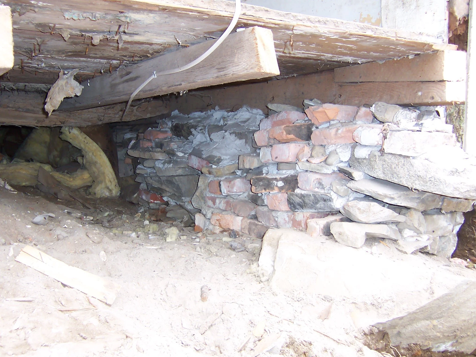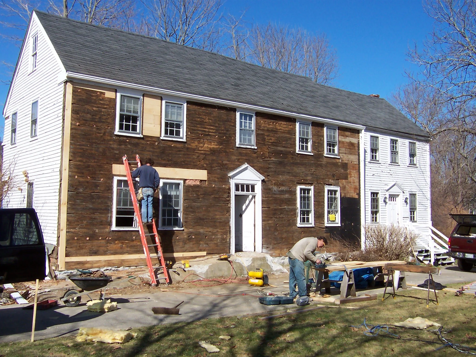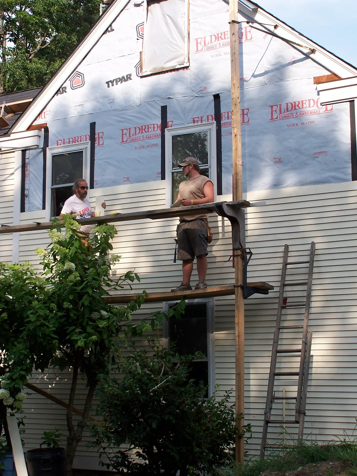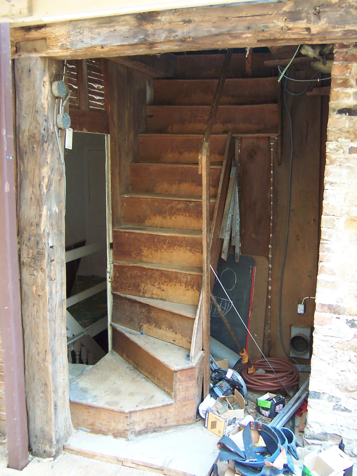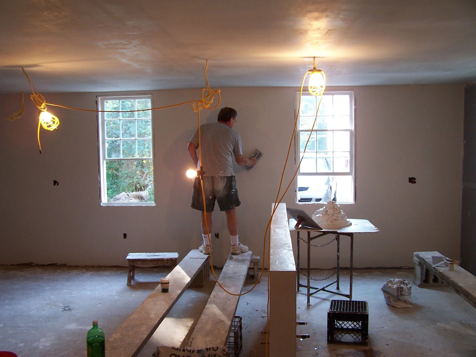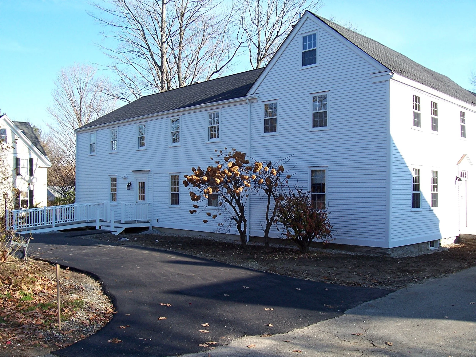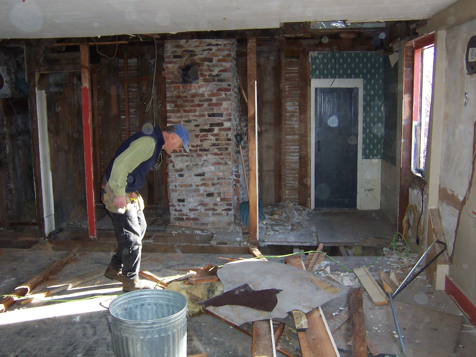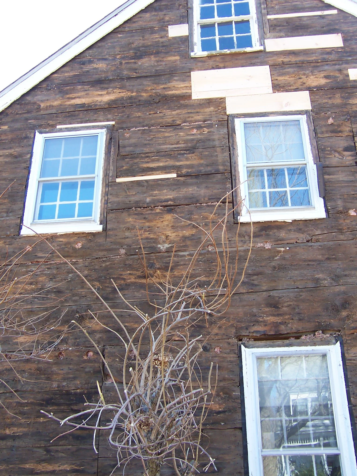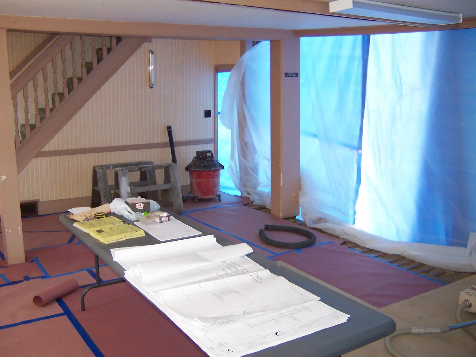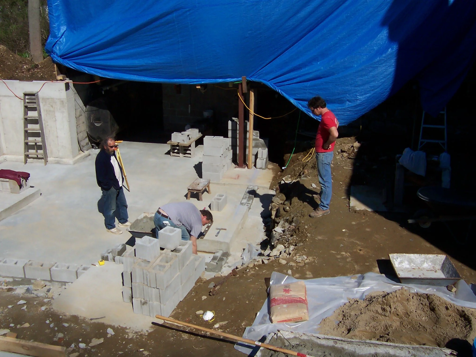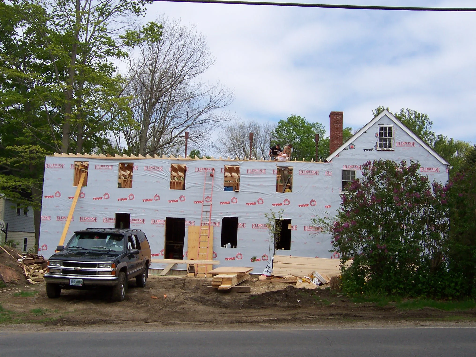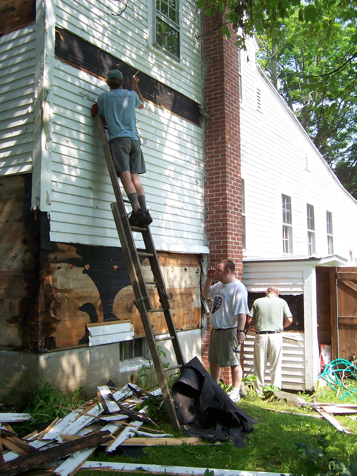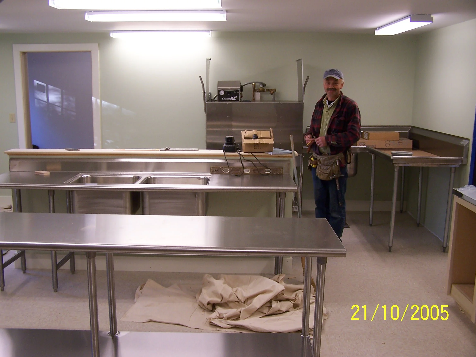Parish House Renovation 2005
In March, 2005 we began a major renovation of our 1729 Parish House. An early addition was demolished, and a new addition with two restrooms, a modern commercial kitchen, and an accessible entrance with ramp was built. Here are a few photos of the Parish House before, during, and after the project. Enjoy!
Demolition of the early addition begins. The Rines’ house is visible in the background
The stairs to the Parish House attic (still intact!)
The 1729 Parish House with completed 2005 addition and accessible entrance
The main hall area of the parish house, with a view to the outside! Behind the plastic sheeting is the area where tables and chairs are now stored, and the hallway to the restrooms.
Tim Roy in the newly-built commercial kitchen

